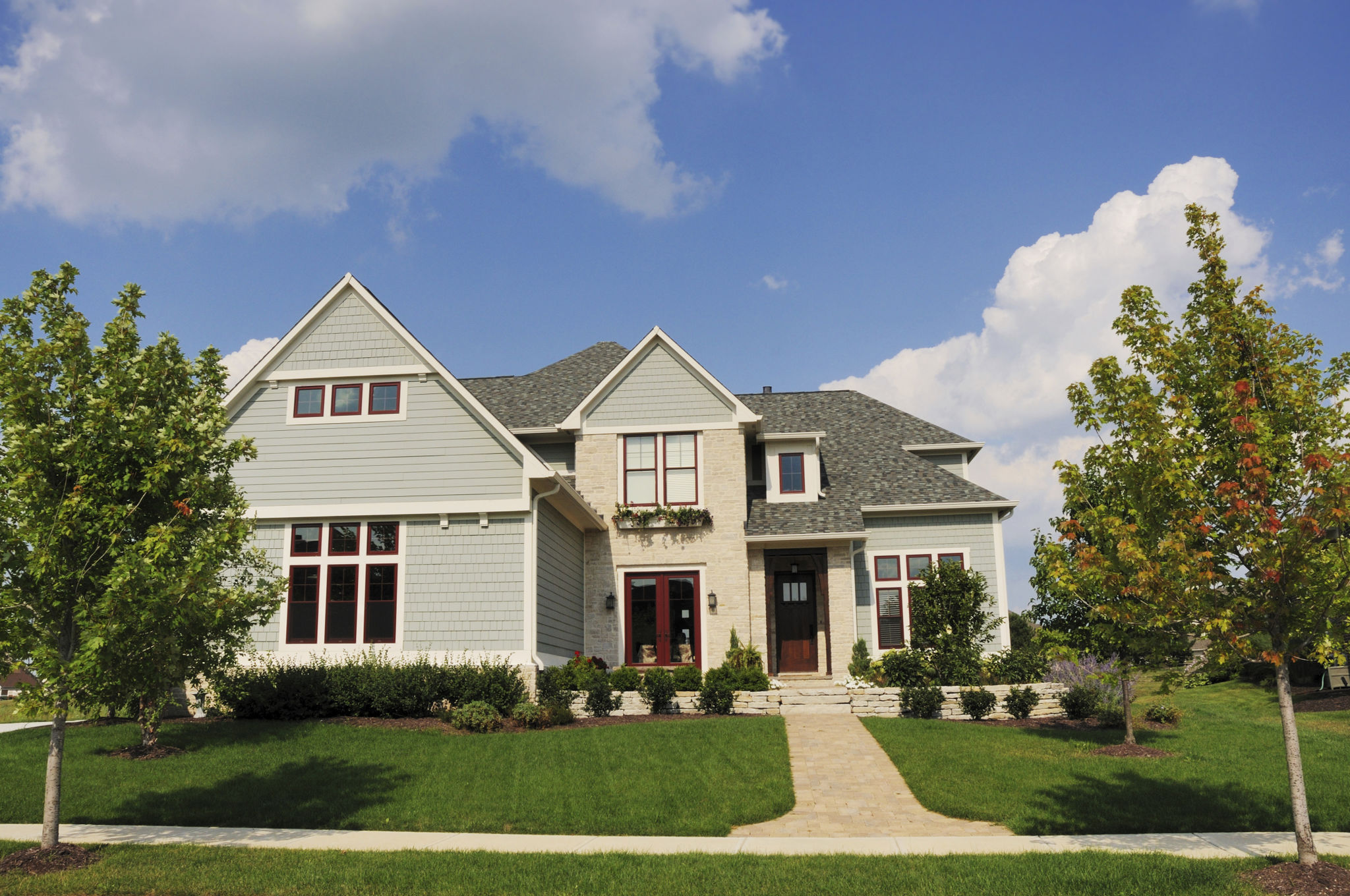Success Stories: How We Transformed Homes in Orange County & Surrounding Areas
Introduction to Our Home Transformation
Goshen, NY, where history and charm intertwine, we embarked on a series of home transformation projects that have become the talk of the community. Our mission was to enhance both the aesthetic appeal and functionality of homes, while maintaining the unique character that Sleepy Hollow is renowned for. This post delves into some of the most remarkable transformations we've accomplished.
The Art of Blending Modern with Traditional
One of the key challenges in Goshen and Warwick was marrying modern design elements with the traditional architecture prevalent in the area. Our team worked meticulously to ensure that each home retained its historical essence while embracing contemporary comforts. By using materials like reclaimed wood and sustainable stone, we honored the past while creating spaces that cater to today's lifestyle needs.
Our approach involved incorporating smart home technology seamlessly into these historical homes, ensuring that innovations such as automated lighting and energy-efficient systems did not disrupt the classic aesthetics. The result? Homes that were both intelligent and inviting.

Revamping Functional Spaces
Another aspect of our transformations focused on optimizing functional spaces such as kitchens and bathrooms. With an emphasis on efficiency and style, we redesigned these areas to enhance usability without compromising on beauty. Custom cabinetry, state-of-the-art appliances, and elegant fixtures were just a few features that elevated these spaces.
Moreover, we paid special attention to creating open layouts that encourage family interaction and foster a sense of community within the home. By removing unnecessary walls and introducing multi-functional furniture, we crafted environments that are perfect for both intimate gatherings and larger social events.

Embracing Outdoor Living
In Orange County, outdoor spaces are just as important as the interiors. We transformed backyards into serene retreats and lively entertaining areas, complete with outdoor kitchens, fire pits, and lush gardens. These enhancements were designed to encourage residents to enjoy their surroundings and embrace the natural beauty of their environment.
Our landscape architects took great care to incorporate native plants that thrive in the local climate, ensuring sustainable and low-maintenance gardens. These outdoor oases have become extensions of living spaces, providing homeowners with additional areas to relax and unwind.

Personalized Design Elements
No two homes in Goshen and Warwick are alike, and our design philosophy reflects this uniqueness. We worked closely with homeowners to understand their personal tastes and lifestyle needs, resulting in bespoke design solutions. From handcrafted moldings to custom color palettes, every aspect was tailored to reflect the homeowner's vision.
The integration of personal artifacts and heirlooms further personalized these spaces, creating a deep sense of belonging and continuity. This attention to detail ensured that each home was not only visually stunning but also deeply meaningful to its inhabitants.
Conclusion: A Testament to Transformation
The transformations we achieved in Goshen and Warwick stand as a testament to our commitment to quality and innovation. These projects have not only enhanced the individual homes but also contributed to preserving the charm and appeal of this historic town. Our success stories continue to inspire us to push the boundaries of design and elevate living experiences for our clients.
If you're considering a home transformation of your own, take inspiration from the successes we've shared, and remember that every home has the potential for greatness when approached with creativity and care.

